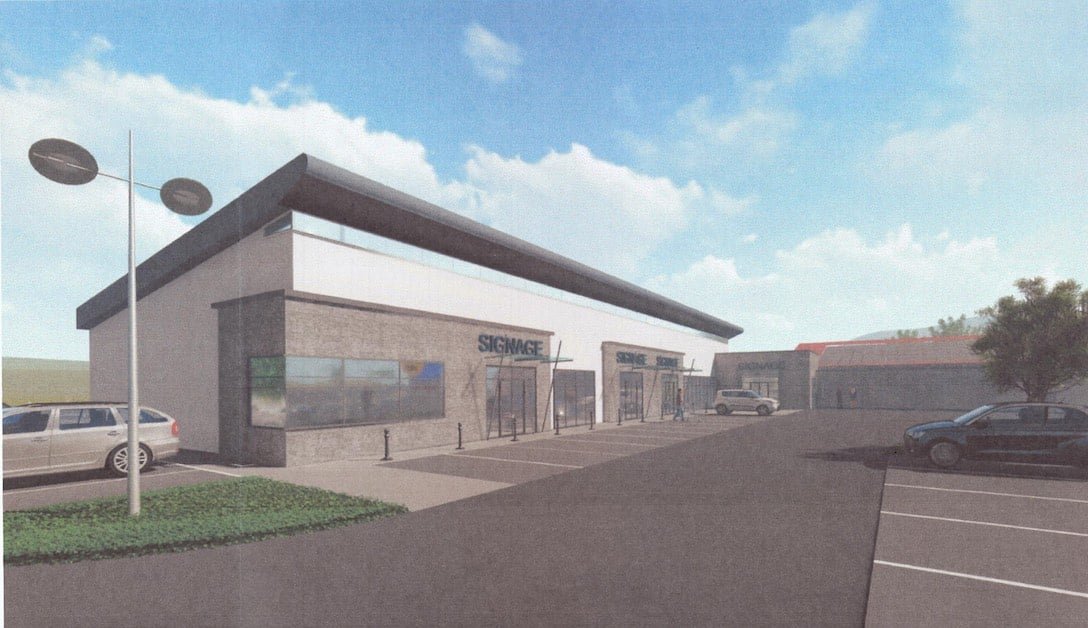
Jobs boost on horizon as major retail development up for approval four years on
Plans for a major mixed-use development – including a supermarket, indoor play area for children and a restaurant – look set to be given the go-ahead near Newry.
The scheme would create a significant jobs boost during construction and when complete.
Proposals were lodged with Newry, Mourne and Down District Council almost four years ago – back in February 2020 – and are finally to be recommended for approval.
That will be the opinion presented to the next meeting of the planning committee, when it considers the application by Mulkerns EuroSpar Ltd on the Forkhill Road.
In its current state, the site boasts a supermarket, hot food bar, dental practice and retail units.
The intention is demolish the dental practice, hot food bar and ancillary storage buildings. There would be a replacement dental practice and hot food bar built.
But the exciting new plans include the development of an indoor play unit, restaurant, opticians, travel agency, craft shop and storage buildings.
Total overall floorspace would increase from almost 21,700 sq ft to close to 43,000 sq ft.
There would also be an extension to the existing kitchen for the supermarket deli and proposed restaurant.
A planning report details the specifics: “The proposal includes the redevelopment of the existing supermarket, filling station and commercial units; with a building on the northern side of the site which currently hosts a dental practice and hot food bar to be demolished to provide additional car parking spaces.
“These businesses are proposed to be relocated to a new building on the southern side of the site, which will also accommodate a new indoor play unit and restaurant, which will share its kitchen with that of the supermarket deli kitchen, which is also proposed to be extended.
“The proposal also includes an extension on the northern side of the supermarket to provide additional storage as well as three new units, to accommodate an opticians, travel agents and a craft shop, together with their ancillary storage areas.”
According to a transport assessment form, parking spaces would increase from 79 to 166 to facilitate all the elements of the proposals when up and running.
Revised layout and road improvements include two right turning lanes off Forkhill Road and improved internal access and circulation, including a new one-way service road running adjacent to the perimeter of the site.
There would be two vehicle accesses to the site, with one to be amended to ‘entrance only’ access, and a new exit point off the service road to the north.
According to planning officials, in recommending approval, “the provision of additional retail units will prove an opportunity for job creation so the proposal should have a positive economic benefit”.
A design and access statement had pointed to the need for the facility and added: “It will involve the demolition of the existing unattractive buildings on site and the development of a modern facility providing a wider range of facilities for the residents of Newtowncloghoge.”
The recommendation to approve will go before committee when councillors will have the final say next month.